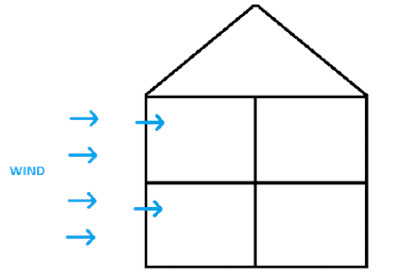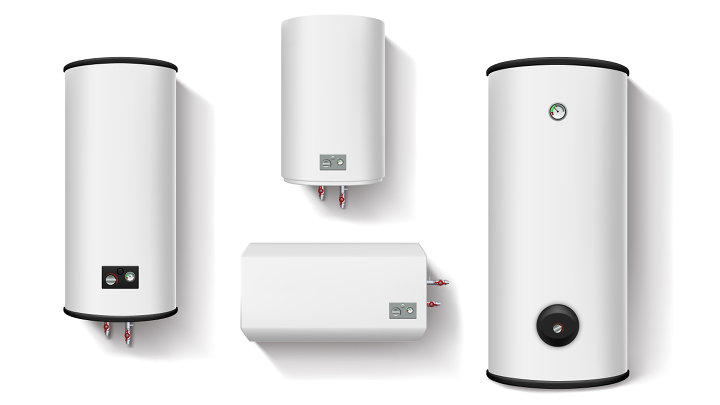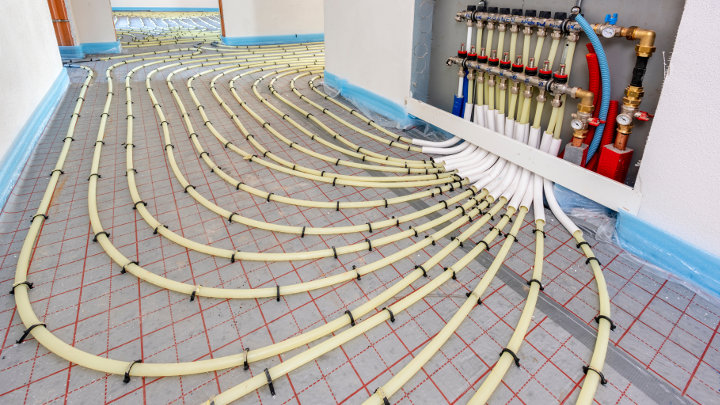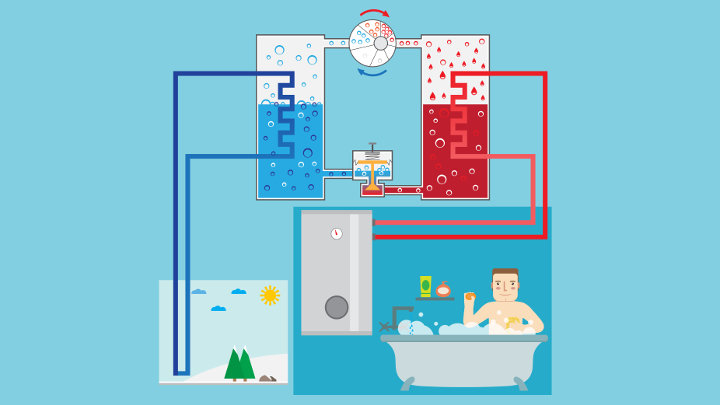
- 18-02-2025
- Joris Bracke
- 0 Comments
The latest version of the MIS 3005-D standard was published by MCS on 02/12/2024. This standard outlines, among other things, which regulations must be followed for conducting heat loss calculations.
In the previous version of MIS 3005-D, the BS EN 12831:2003 standard was referenced for performing heat loss calculations:

However, the 2003 version of the BS EN 12831 standard is outdated and allows for excessive oversizing of heating systems. Therefore, the new version of MIS 3005-D now references the more recent 2017 version of the BS EN 12831 standard:

This may seem like a minor adjustment, but the 2017 version of BS EN 12831 is significantly more comprehensive and detailed than the 2003 version. Until now, most people in the UK have been using the older 2003 version, but from 02/06/2025 onwards, it will no longer be permitted. Only calculations made with the BS EN 12831-1:2017 standard will be MCS compliant.

Major differences between the 2003 and 2017 versions of BS EN 12831
The 2003 version of BS EN 12831 is a single document, whereas the 2017 version is divided into four parts:
- Part 1 = Heat loss calculation
- Part 2 = Explanation of Part 1
- Part 3 = Sizing of the hot water storage tank
- Part 4 = Explanation of Part 3
For heat loss calculations, we specifically refer to BS EN 12831-1:2017.
The 2003 version of the standard was outdated and led to excessive oversizing of heating systems. With the increasing use of heat pumps, this became a significant issue, prompting an update to the standard in 2017. One of the most notable changes is the significant expansion of the ventilation loss calculation.
Ventilation loss calculation
In the 2003 version of BS EN 12831, a simple formula was used to determine ventilation losses:

Vi is the air volume, ρ the air density, cp the specific heat capacity of air, and θint,i and θe the indoor and outdoor temperatures.
In the 2017 version, this formula was significantly expanded to include more detailed calculations:

This new approach introduces several key differences compared to the 2003 version:
- Ventilation losses are now calculated separately at both the building (zone) level and room level
- The formula is structured into three components:
- Infiltration and openings: Air entering through leaks and openings in the building envelope.
- Mechanical ventilation: Air supplied through the ventilation system.
- Transfer air: Air moving between rooms or zones within the building.
- More detailed input data is required:
- The values for qv,env,i (air entering through infiltration) and qv,sup,i (air supplied by the ventilation system) must be separately known.
- This means that ventilation losses can no longer be estimated using a single ACH (Air Changes per Hour) value per room, as was the case in the 2003 version.
This expanded approach ensures more accurate and realistic heat loss calculations, particularly important for energy-efficient heating systems like heat pumps.
Infiltration loss calculation
In the 2017 version of the standard, infiltration losses are considered more strictly at the room level compared to the building level:

Wind always affects one side of a building, meaning that one side experiences higher infiltration, while the opposite side has lower infiltration:
- At the building level, both sides of the building balance each other out.
- At the room level, the worst-case scenario must be considered. This means assuming that the room is located on the side of the building with the highest wind exposure, leading to higher infiltration losses.
As a result, infiltration losses at the room level are calculated twice as strictly as at the building level.
The calculated power at the room level is later used for sizing radiators and underfloor heating, ensuring that the room can be heated in all possible scenarios.
How to identify a calculation based on the 2003 version of the standard
In the 2017 version of the standard, the required heating capacity is calculated separately at both the building level and room level.
For the room-level calculation, the following factors are considered more strictly compared to the building-level calculation:
- Transmission losses to adjacent rooms (not included in the building-level calculation).
- Stricter infiltration loss calculations.
- Stricter heating up loss calculations.
Because of these additional factors, the sum of the heat losses calculated at room level is always greater then the heat loss calculated at building level.
If you come across a calculation where the sum of the heat losses calculated at room level is equal to the heat loss calculated at building level, this is not a calculation based on the BS EN 12831-1:2017 standard but rather an outdated 2003 based calculation.
Speeding up calculations with the Floor plan AI tool
The Floor Plan AI tool in Heat-Box was developed to automatically extract dimensions from a PDF floor plan. These dimensions are then automatically applied to the heat loss calculation, allowing users to complete a BS EN 12831-1:2017 compliant heat loss calculation in ±10 minutes.
How it works:
- A screenshot of the floor plan is uploaded into the tool.
- A reference measurement is drawn on top of the plan.
- The tool then automatically calculates the surface areas of all the rooms.
For more details, refer to the instruction video below.
Comments
No comments yet.







Make a comment